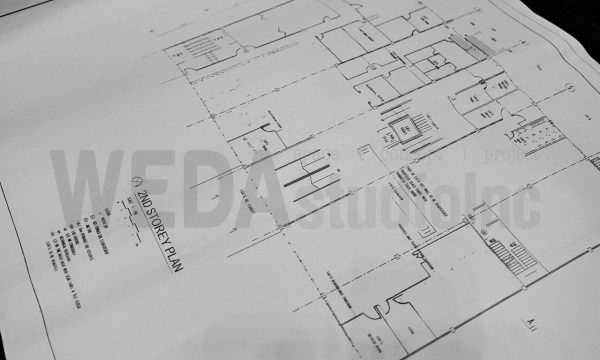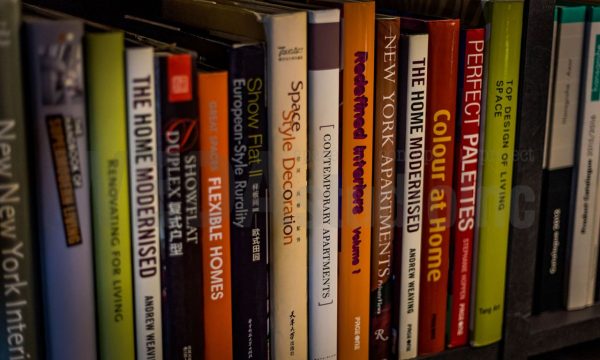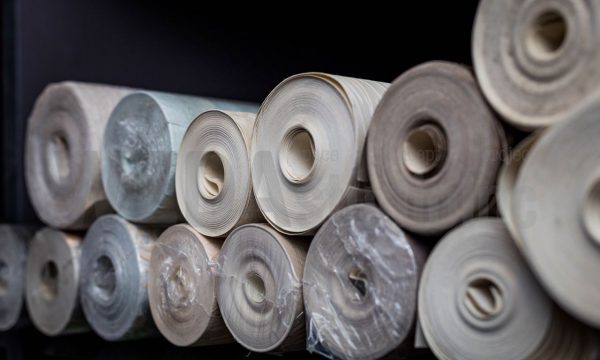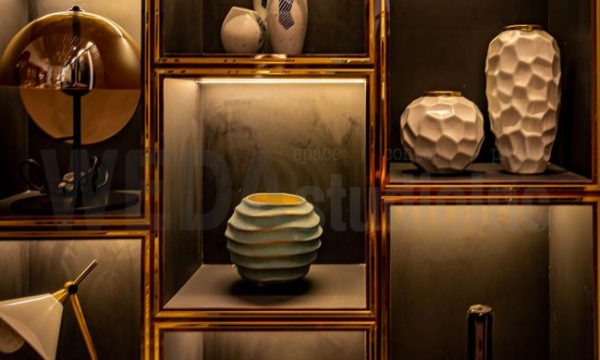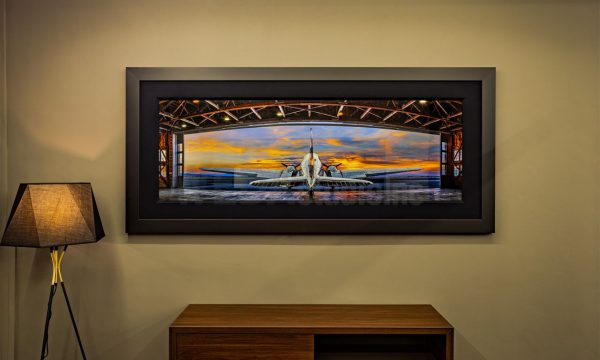Concept Planning
Creative Interior Design Concept Development in Singapore
Design concept development is perhaps one of the most intensive parts of renovation works. It takes into account the finest details ranging from the selection of colours, materials, lighting fixtures to interior styling such as artworks and accessories.
Refined graphic materials, drawings are provided upon concept presentation, where we further polish it, reaching onto a level of client satisfaction.
Concept development that meet clients' needs
WEDA StudioInc’s team of designers aim to successfully develop that single design concept that represents our clients and that they can be proud of. We believe interior design is more than just creating beautiful interior spaces but the ultimate representation of a lifestyle or business need. In this, we strive to provide interior designs that are functional, sustainable and aesthetically pleasing for our clients.
Accurate identification of clients’ needs forms the basis of our design solutions. Design concepts, be it simple or complicated, are developed through a series of brainstorm sessions where many options are considered and evaluated. By combining function and aesthetics, we create practical and creative designs catered to fit our clients’ requirements.
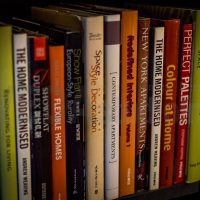
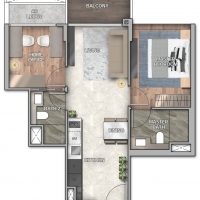
Accurate Conceptualisation and Visualisation
From concept development, we transition into concept visualisation. At this stage, we take the concept and create a visual layout of client’s interior space. This is done using interior imagery in using specialised software or during onsite visits when necessary. This allows us to understand how the actual spaces will look like, instead of having to work on a purely conceptual design. The step is crucial as it allows us to visualise the concept as close to client’s imagination as possible.
The final visual is a detailed layout that shows all the interior room features, plus highlights such as furniture selection and interior design finishes. This is an excellent way to visualise every interior space beyond simply lines drawings on floor plans. It offers insight on how the interior design concept will look.
This visual layout can be used as reference during the estimation stage. It also informs our clients how their concept will translate into designs that fit the client’s brief.
3D Visualisation: Translating concept into design
We conceptualise, then we visualise. After concept visualisation, we are now ready to convert your concept into reality! This is when the concept is taken in terms of scale and composed into a detailed 3D visual layout that shows how each room will look like, space by space. It is also used to develop a visual concept of the actual project including furnishings and fixtures.
The 3D concept can further be used as concept presentations, where it gives you a better idea on how your interior space will look like. This concept visualisation process is important as it allows us to fully understand your concept and how you want the final interior design concept to look before starting the actual project work.
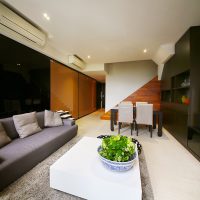
Our Services

